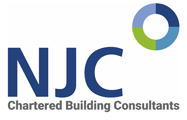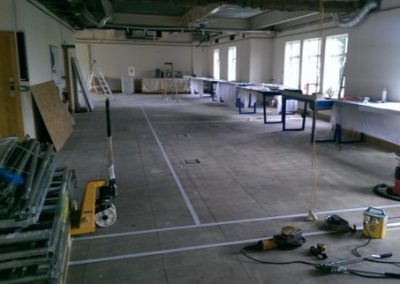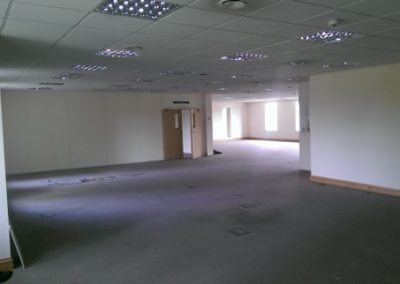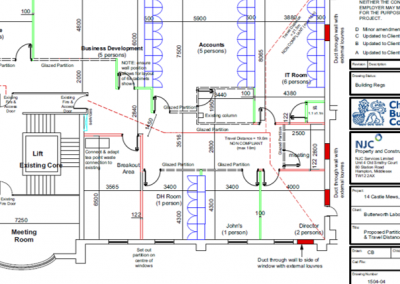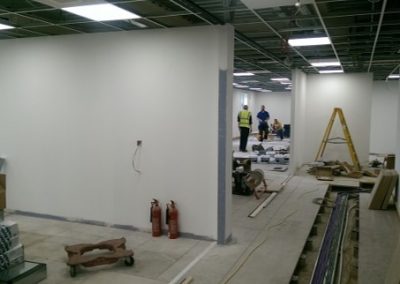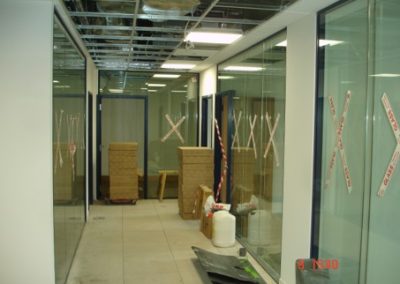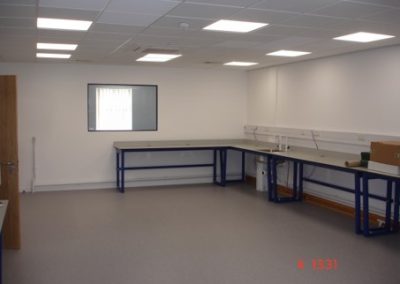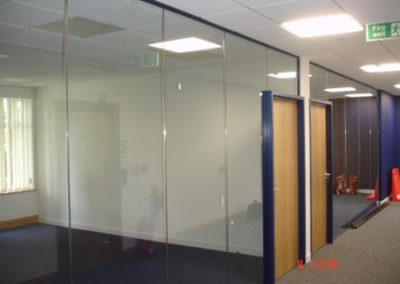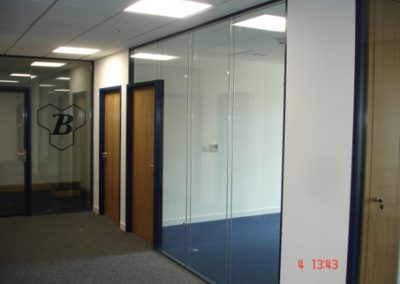Office refurbishment including: the architectural plan, planning application, management of works and contract administration.
A laboratory business were looking for a prestigious new office. They had negotiated a lease on a building that required a full office refurbishment to fit in with their needs and give the classy feel they wanted.
NJC Building Consultants were approached by the independent agent during the lease negotiation. We were local which made meetings convenient.
As things progressed it became clear that NJC’s real value was to work closely with the agent to deliver and or manage every aspect of the project from the initial concept to the finished office refurbishment product.
Planning application (conservation area)
A planning application was due because the building was located in a conservation area. We needed to make minor alternations to the external parts of the building for the air conditioning equipment and grills.
Architectural plans & specification
Architectural plans were needed to translate the client’s ideas into a finished office refurbishment scheme. Both the office specification and layout went through a number of changes. While this required a lot of work for our architectural team, those tweaks and final adjustments made all the difference to delivering a great project.
The final specifications of installations were to a high standard with excellent sound proofing properties, automated lighting, heat recovery air-conditioning systems, general air-conditioning units, new suspended ceilings, new kitchen, new laboratory and new raised floor finishes throughout.
Office Refurbishment
With the planning application success, the client instructed us to manage the office refurbishment work. We obtained quotes from a range of contractors and appointed the best value contractor and sub contractors.
Over the course of the project we managed all the instructions, variations and accounts alongside the agent who kept a tight control on matters. There were also some little surprises which had to be tackled during the works in a pragmatic way but team work was certainly key for this project.
We had to interact with building control throughout the process of the office refurbishment as they wanted to ensure that our contractors were complying with the architectural plan layouts, details and specifications.
Mid Project Changes
In the end, at the client’s request, the laboratory room formed on a rather organic basis during the works with a combination of new and existing fittings. No doubt it will be put to good use in the near future as it is a wonderful space to work in.
This ended up being a successful project, providing scope for the client to expand into, great finishes and a pleasant working environment.
Client: Butterworth Laboratories
